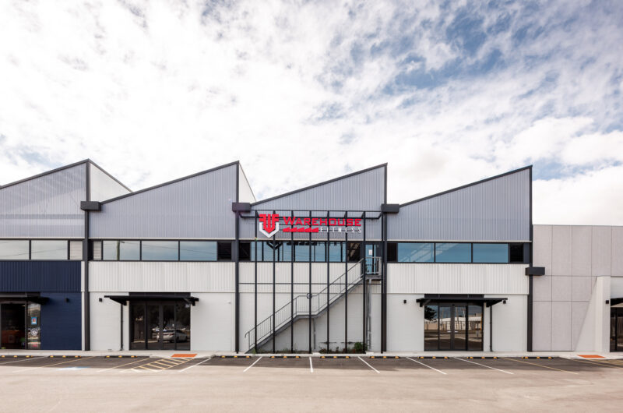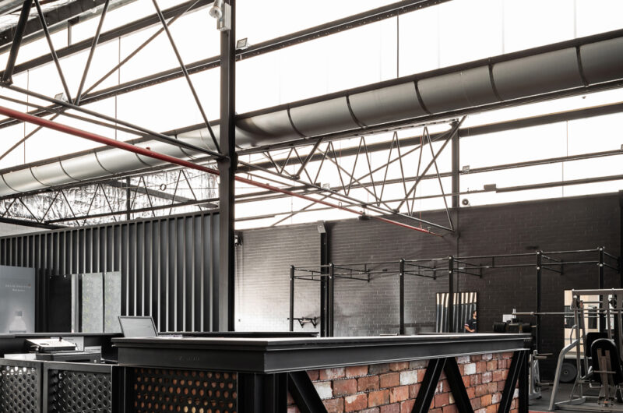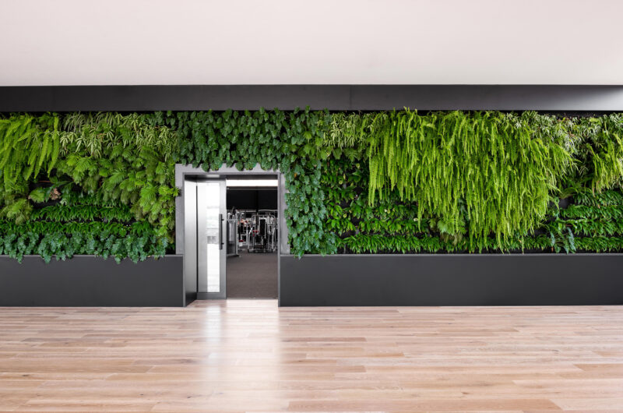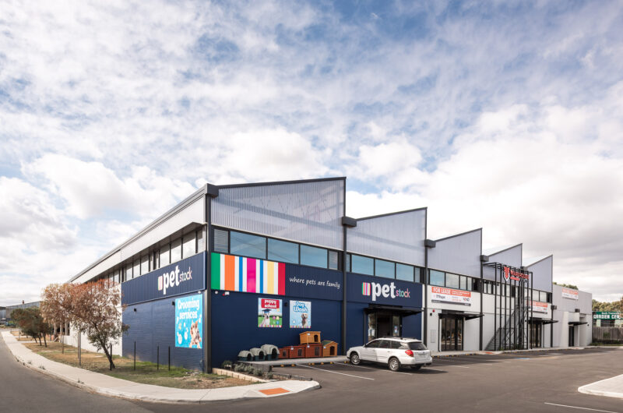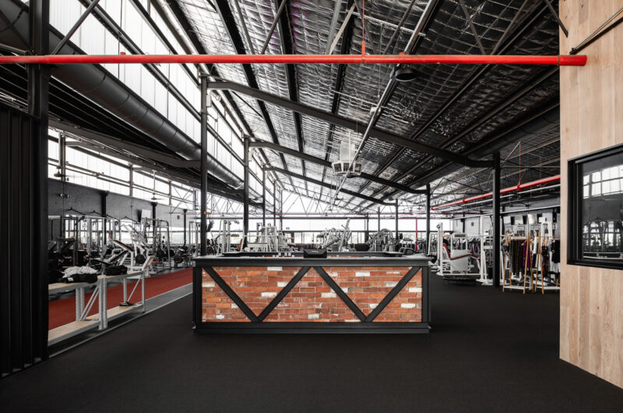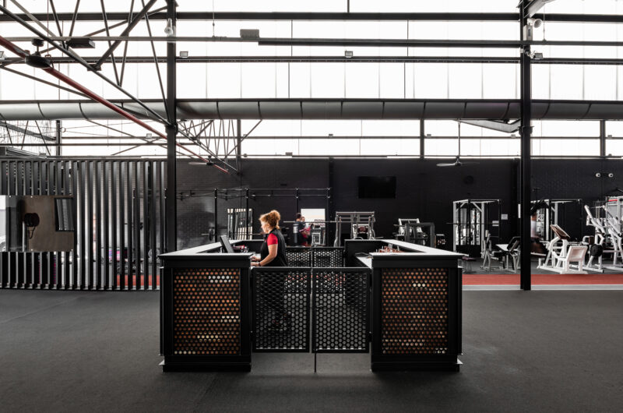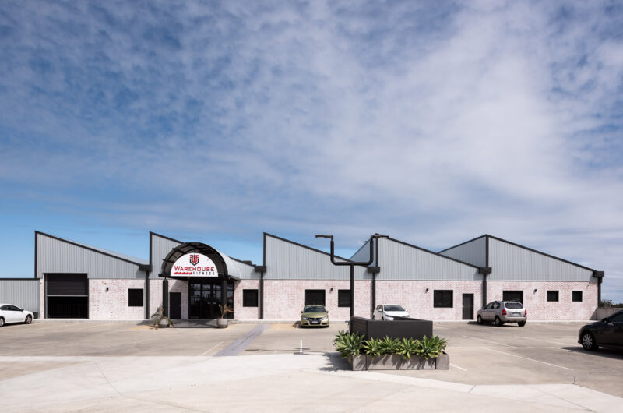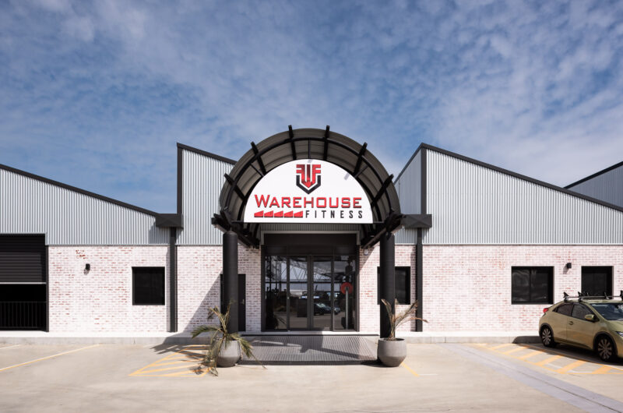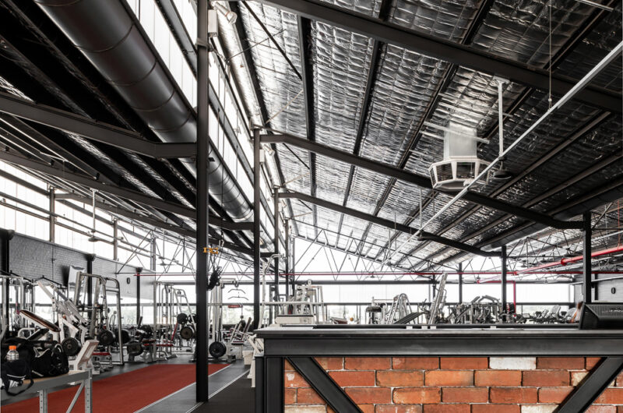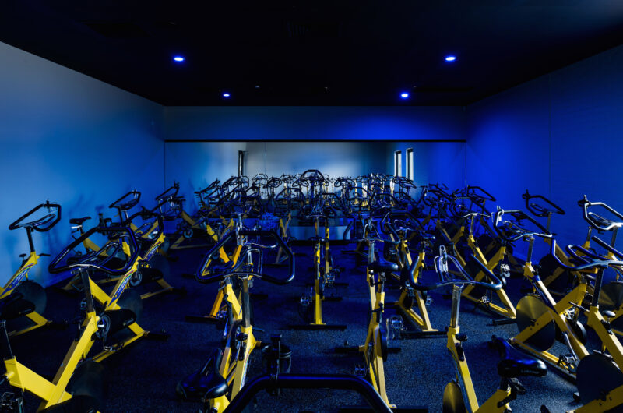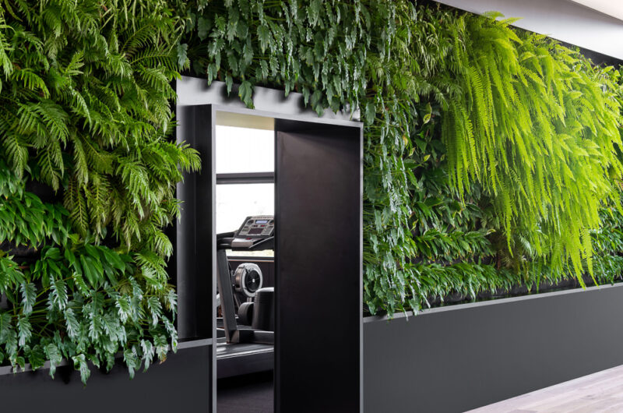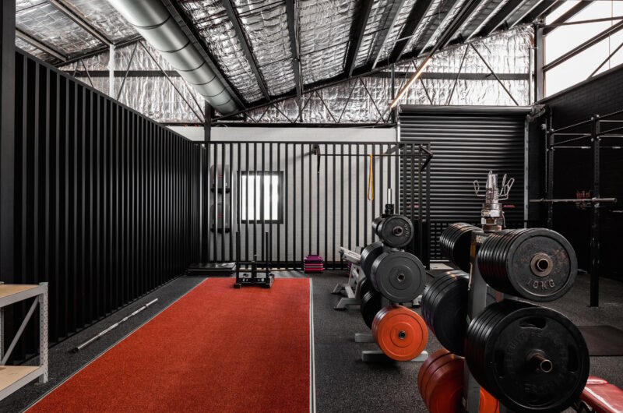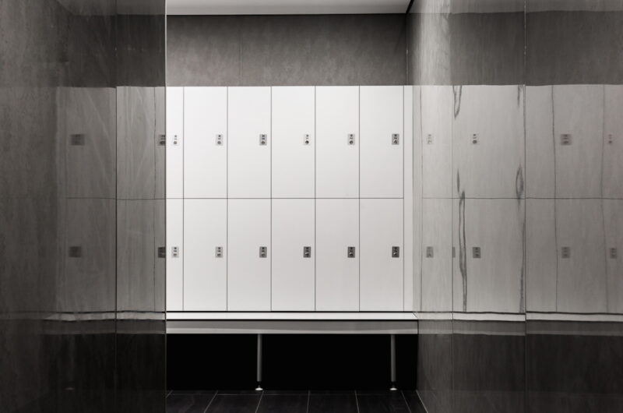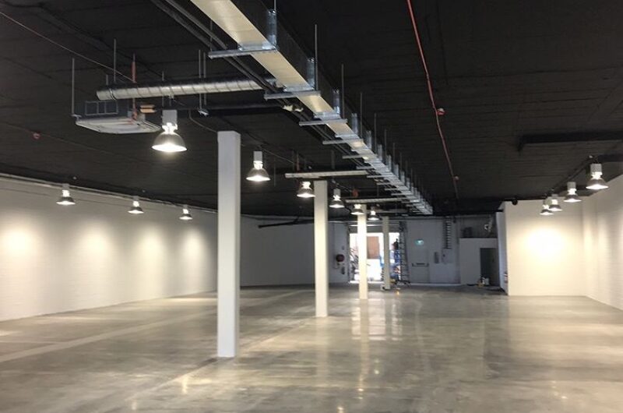The Warehouse, South Fremantle
The owners and tenants behind Warehouse Fitness Centre wanted to renovate the existing warehouse into a mix-used development, allowing the gym to operate on the first floor and then the ground level separated into six multi-purpose tenancy areas.
We worked closely with Architect Drew O’Dwyer to transform the construction into a versatile building that retained the grungy warehouse details but was modern and attractive to gym members and an array of businesses. The gym needed to remain operating over the year-long project, so we had to fastidiously manage the site and organise temporary services while we reconfigured the entire warehouse’s network, as well as restructure the build to meet modern safety and fire requirements.
The gym, which is the largest in WA, was only closed for seven consecutive Sundays while we seamlessly moved the entire operation upstairs. We were happy to hear the gym is as successful as ever.
