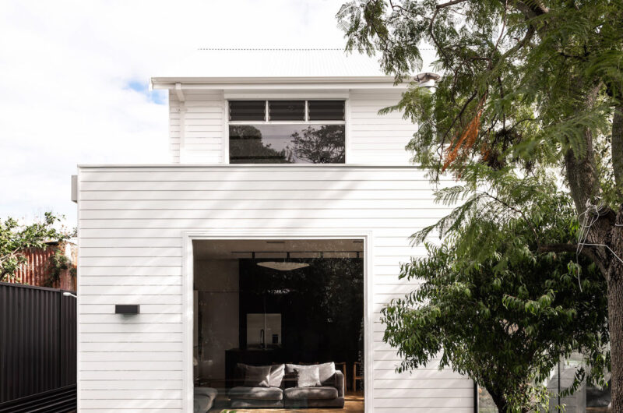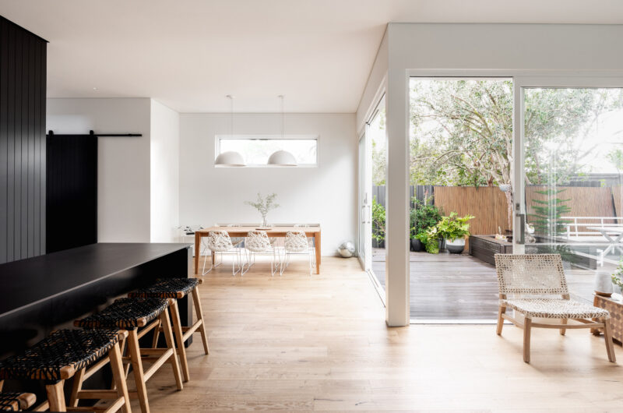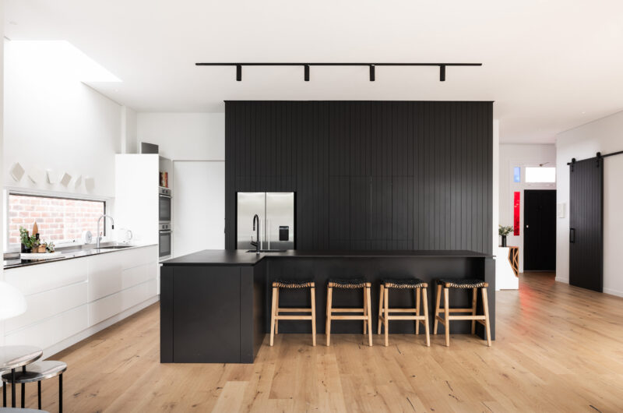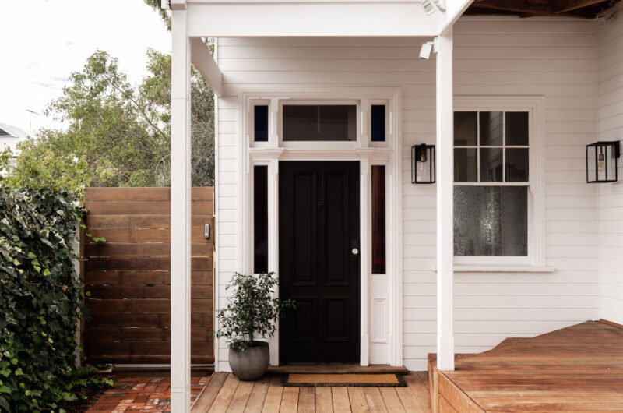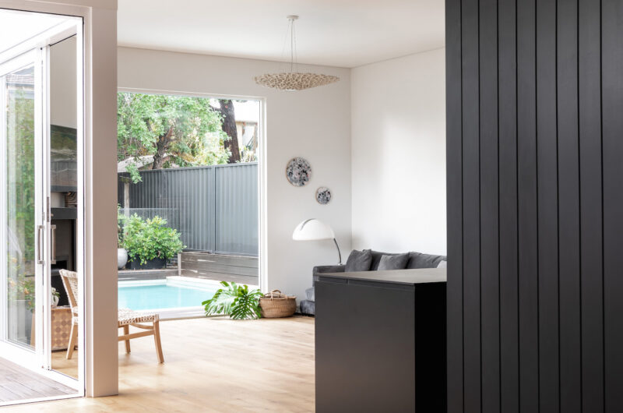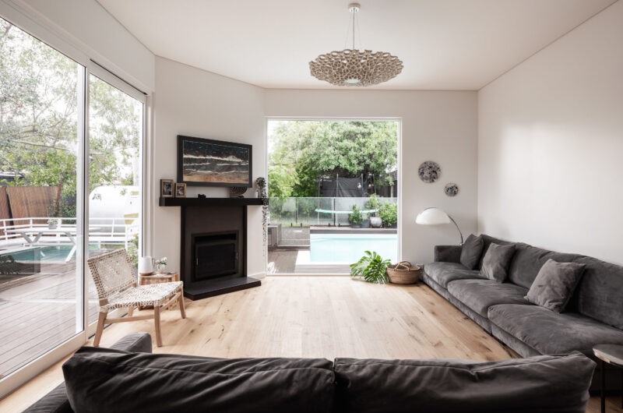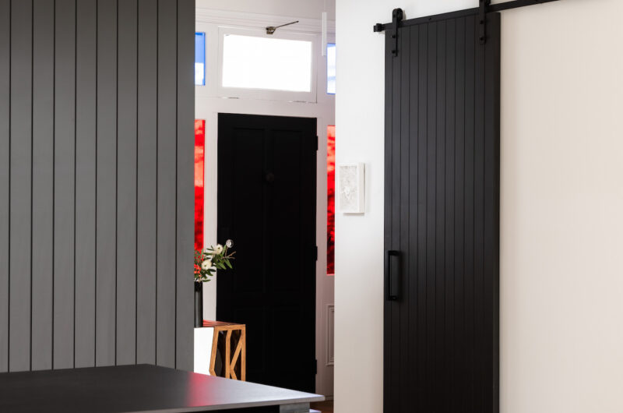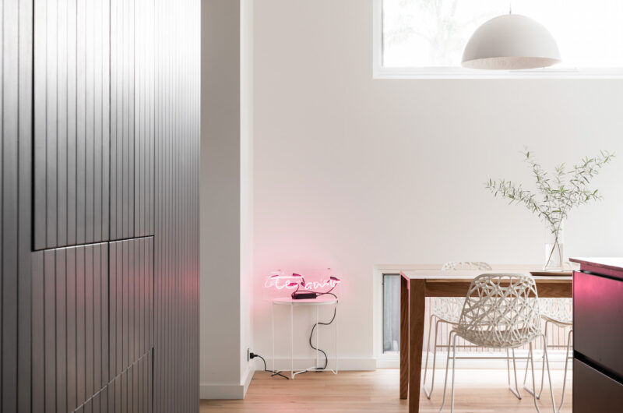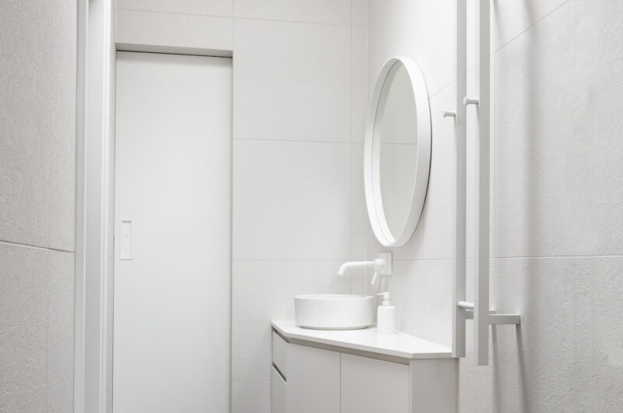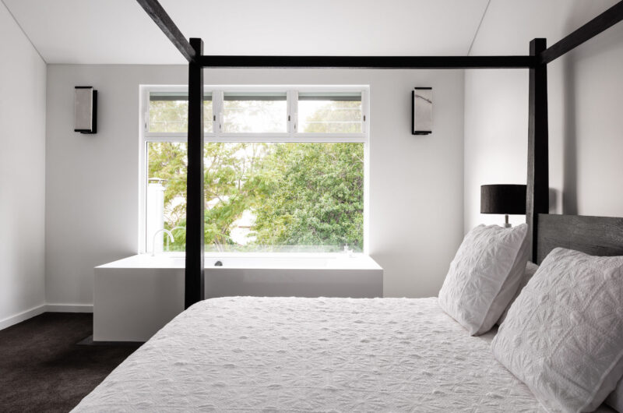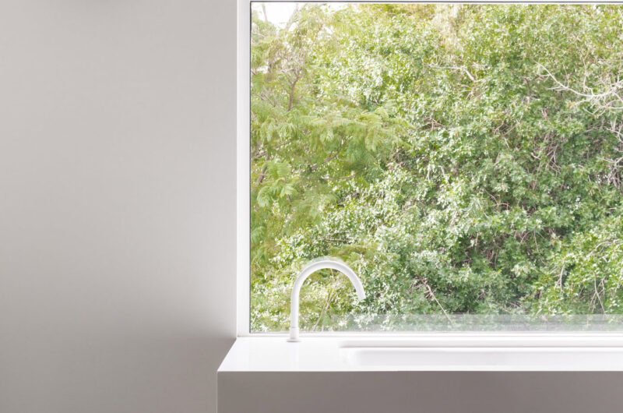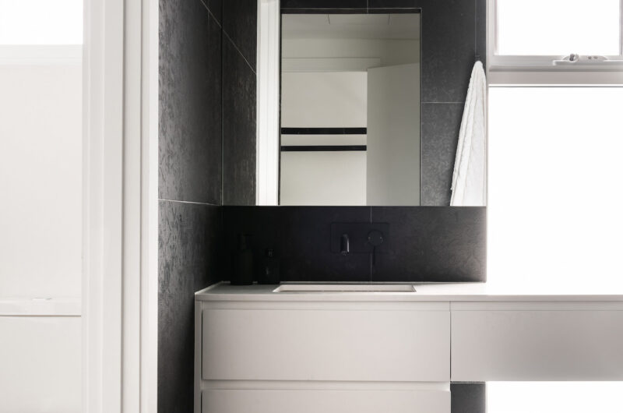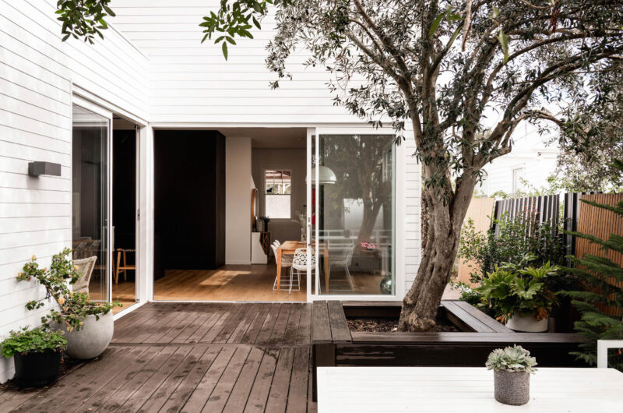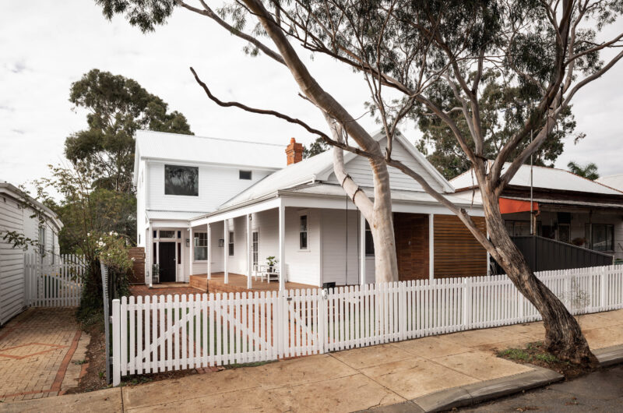HH House, East Fremantle
OX Studio designed a two-storey addition that was sympathetic to the existing heritage home, a worker's cottage built in 1911, located in the Plympton District of East Fremantle.
We custom fabricated the external cladding to achieve a seamless connection to the original early 20th century timber weatherboards. As the clients were a young couple with children, the upstairs master bedroom provided the clients with a tranquil retreat and allowed for an open plan kitchen, dining and living area downstairs that could act as family meeting place.
After the project was completed, the clients invited us over for a traditional English roast in the new dining headquarters to toast the new addition, which for us, was a particular highlight.
